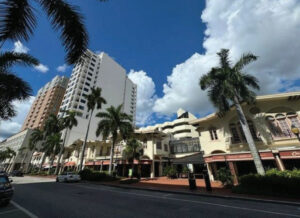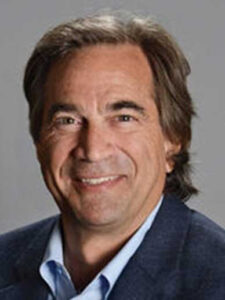If approved, the Mira Mar and Saravela would be taller than local zoning allows.
By Johannes Werner
Original Air Date: December 20, 2024
Host: City of Sarasota Development Review Committee meetings usually are technical back-and-forths between city planners and developers about garbage truck access, signage, parking and the like. But they also are the first time the public gets to see big development plans. This week, two separate 18-floor luxury condo tower projects in or near downtown bowed before public. Neither of the two is allowed to build taller than 11 floors under local zoning. But each of them is fielding a different argument why the city should allow them to go higher. Here are the details about these two towering projects:

Patrick DiPinto
Johannes Werner: Patrick DiPinto would like to build twin towers with 70 luxury condos on top of a historical building on South Palm Avenue in downtown, half a block from Main Street. DiPinto and partner David Hargreaves are behind Seaward Development; they have built the Epoch and One Palm luxury condo projects nearby.
The new development would not only adopt the name of the 1920s Mira Mar Apartments, but DiPinto proposes to restore the Mediterranean Revival structure to its original splendor. But that will cost him about $25 million, and to compensate, he wants the city to allow him to build 18 floors up, rather than the 11 allowed under current zoning. He says he will also seek a tax credit for the restoration. So DiPinto is asking the city to rezone his land from Downtown Core to Downtown Bayfront. Buildings across the street and along Main Street fall under the Downtown Bayfront zoning. He is doing so before submitting a site plan.
Here’s how his lawyer described it to the city planners:
Lawyer: The motivation for this application is to save the Mira Mar, the historic development on Palm Avenue that stretches from the DeMarquay to the end where Caragiulo’s is, all of that historic structure. In order to generate the $25 million it will take to restore the Mira Mar, we’re proposing the rezoning so that we can go higher and keep the ground level open like it was in 1926. We’re trying to replicate the appearance and the ambience of the 1926 development. And, I sure hope Mr. DiPinto will be able to make money after spending $25 million to restore the Mira Mar, but they think they can do that, and so that’s why we’re here.

Mira Mar, current street view. The twin towers would go up behind the 1920s structure.
JW: Asked by one of the planners, DiPinto clarified his designs for the historical structure.
Patrick DiPinto: That two-story woodframe, the entire structure all along Palm Avenue, that will remain. We’re not adding any square footage to the actual historical structure, wanna-be historical … When we’re done with our historical specialist, we aim to apply for historical significance. But on the current two-story woodframe structure will be simple rehabilitation.
JW: Next stop: The planning board in February.

Larry Debb
On to the second tower project. Larry Debb would like to build what he calls “Saravela”, as in the combination of Sarasota and the Spanish word for candle. His GSP Development is based in suburban Chicago. The company has also proposed a controversial hotel on Siesta Key, and it is developing two luxury towers in Clearwater. The towering complex in Sarasota would be taking up nine parcels and half a block on the North Tamiami Trail, between Boulevard of the Arts and Fruitville Road. Here’s how Danielle Stewart, with Kimley Horn consultants, described the project.
Danielle Stewart: What we’re proposing with this administrative site plan is a 271 unit mixed use development that includes about 11,000 square feet of commercial space, and the applicant is anticipating to use the attainable housing density bonus for this site to provide 30 attainable units throughout the site. And then there’s also, with this application, or I guess associated with this application, is a right of way vacation of the alleyway that’s at fourth way.

Saravela mock-up
JW: The plans call for 271 condos on 18 floors, including 30 “attainable” units. The documents they submitted to city planners did not come with a description where the affordable housing would go, and what kind of income levels the units would accommodate. Chief planner Bill Fossick asked the developer’s consultants to submit a breakdown of these apartments.
The developer is also asking the city to vacate part of an alley, and to be allowed to encroach on air space. In return, they are offering to provide 3,000 square feet of publicly accessible green space behind the building, and 14 public parking spaces. The building would include 11,000 square feet of retail space and frontage along the North Trail.
The Saravela plans call for a height of 216 feet. Fossick probed the developer’s consultants about “interstitial space”, the space on each floor some developers maximize to raise the height of their towers and thus make them more lucrative.
Eight existing buildings on the premises will be demolished, including the strip mall that’s been home to the Toasted Mango Café.
Johannes Werner, reporting for WSLR News.
WSLR News aims to keep the local community informed with our 1/2 hour local news show, quarterly newspaper and social media feeds. The local news broadcast airs on Wednesdays and Fridays at 6pm.