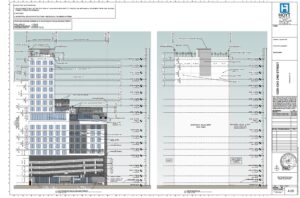Its towering height raises questions about ‘interstitial space’.
By Johannes Werner
Original Air Date: Nov. 3, 2023
Host: A hotel project in downtown Sarasota is yet another contender in the “thin and tall tower” race. On Wednesday, city planners gave the final sign-off to the plans for a 18-story, 179-room hotel on 2nd Street whose top three floors would tower above the Embassy Suites hotel next door – which has the same number of floors. Our news team explains.
Johannes Werner: The team of developers Mike Hersom and Matthew Landsman, who operate under the corporate name M2RE Partners, has submitted all the needed documents and responded to questions. And it is now very likely they can go ahead with their plan to build an 18-floor hotel tower near the west end of 2nd Street in downtown Sarasota, and the corner of Tamiami Trail, next to the Embassy Suites hotel.
Landsman is the nephew of prominent Sarasota attorney, real estate investor and philanthropist David Band. In 2011, Landsman was sentenced to two years in prison for having been a part in a flipping scheme that involved artificially inflating the value of condo units at Palmer Ranch and lying on loan applications.
The developers have assembled three lots on the north side of Second Street. Two of those lots are occupied by buildings that will be razed. One of them is the nearly century-old Palm Apartments. Last year, the city commission overturned a Historic Preservation Board denial, which paved the road for the hotel project.
Preservation Board denial, which paved the road for the hotel project.
M2RE Partners first proposed a combined hotel and condo tower, but the version the city signed off on this week consists of just hotel rooms.
Roughly one-third the ground floor of the hotel will be taken by a driveway and garage ramp. The lobby, a gift shop, front office, and utility rooms will take up another third. On top of that are four levels of parking garage. The sixth to ninth floors will accommodate rooms. The tenth floor will offer a fitness room, meeting room, breakfast hall, kitchen and pool deck. The 11th to 18th floors, with eight rooms on each, cover only about one-third of the building’s ground floor footprint, and point up like an index finger.
The hotel project seems straightforward, without any amendments requested, so far. Due to that, David Lough, president of the Downtown Sarasota Condominium Association, predicted that neighbors pondering resistance will go against the odds.
Even so, the overall height of the structure triggered questions by the city planners, revolving around the issue of what’s called “interstitial space”. Using the argument that pipes, tubes and wires have to be incorporated, developers in downtown condo projects have inflated the height of each floor to a degree only known in hospital construction. The sum of each interstitial space adds up to towering height. And that means more profit, as the top floors with vistas sell for top dollars.
The developers’ team apparently responded to all questions about interstitial space to the satisfaction of city planners, and at their meeting on Wednesday, they signed off on the submitted plans.
City of Sarasota Chief Planner Alison Christie did not return a call before deadline, nor did consultant Joel Freedman, who represented M2RE before the city.
This has been Johannes Werner for WSLR News.
WSLR News aims to keep the local community informed with our 1/2 hour local news show, quarterly newspaper and social media feeds. The local news broadcast airs on Wednesdays and Fridays at 6pm.