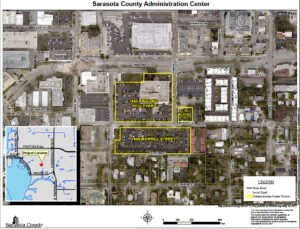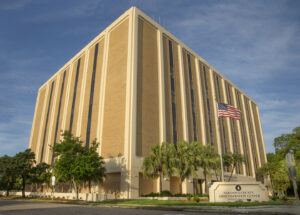Big projects usually trigger big pushback. Not this one.
By Ramon Lopez
Original Air Date: Oct. 6, 2023
Host: WSLR reporter Ramon Lopez was at the closing event of a charrette yesterday. This ended a three-day process, in which Benderson Development – the region’s biggest commercial developer – sat down with concerned neighbors, to hash out a big project in downtown Sarasota. Big projects usually trigger big pushback. But this one was unusually harmonious. Here is Ramon’s report.
Ramon Lopez: Benderson Development on Thursday night concluded a three-day planning charrette to receive input from concerned citizens for its redevelopment plans for the old Sarasota Administrative Building and surrounding parking lots.
The “functionally obsolete” county government building with its “fortress-like façade” sits on the south side of Ringling Blvd., west of Osprey Avenue and east of Orange Avenue. It will be replaced in early 2026 by a new $75 million county administration center off Fruitville Road.
Benderson hired the Washington, DC architectural firm of Torti Gallas Plus Partners to conduct the charrette along with Laurel Park residents. The goal? Come up with a mutually acceptable site plan for both Benderson and the residents of Laurel Park.
The result based on comments from the 75 or so Laurel Park citizens attending the meeting? Smooth sailing ahead for the big
real estate developer.
Benderson seeks an amended Future Land Use Designation and a rezone for some of the parcels. This meeting followed a contentious community workshop with Laurel Park residents in early August who live close to the building and
twin parking lot. They feared the worst. They were concerned about the potential effects the re-development of the property could have on their quiet neighborhood.
Benderson at the August meet provided little info on what it intended to build on the site that spreads over 5.3 acres of prime
downtown property. The company only said it plans for a “mixed-use, new urbanism style” project.

Location of the Benderson project at the southern edge of downtown Sarasota
A charrette involves a collaborative planning process that begins with a rough design that gets more refined, as ideas from concerned citizens are incorporated into the architect’s plan. Ultimately over the three days, a sixth consensus project
design as well as a sixth alternative concept were reached and agreed on by all parties involved in the charrette, including
Benderson.
Matthew Acari, president of the Laurel Park Neighborhood Association was full of praise about the process.
Matthew Acari: So obviously we’re all very pleased to be here and have the opportunity – as a charette’s intention is – for community to come together. Our community has been based on that dialogue with these types of potential developments, and so we’re very pleased to have Benderson bring down the folks from Torti … in really collaborating in what we feel has been an eye-opening three days. People have been heard, and that’s really the intention of this. We’re excited to have that partnership with Benderson, as well for the development as it relates to continued communication. Hopefully, we get lucky enough that we have some agreement on both sides where we’re going in a direction that everybody feels comfortable with. But rest assured that that dialogue will continue with the neighbors and the neighborhood association. And again, I thank you guys very much for putting together what I think has been very worthwhile.
R.L.: Tod Mathes, Benderson’s development director, returned the favor.
Tod Mathes: This is a three-day creative invitation to learn from you, work with you, live with you over the past three days, and for you all to be part of this creative process. We know naturally when you get into the details not everybody’s going to agree. But we really thank you for the opportunity to hear you directly and to be influenced by you in a big way.

Soon to be gone: Sarasota County Administration Building
R.L.: It appears that the most discussed aspect of the construction project revolved around whether 46 townhouses on the south side would be two-story or three-story rental units. Architect Brandon Diamond describes Consensus Alternative
Six, and the Alternative Six concept, both of which include a large parking garage on the north side.
Brandon Diamond: We call them the consensus plan in terms of what we heard, and trying to weave that into a planning framework, which represents three days of work and three days of engagement. We have been drawing over two parcels that are basically combined as the county administrative site. One is the site north of Morrill [St.], which has the office building on it and the site south of Morrill, bordered by Dolphin [St.], which is primarily the parking that serves the office today. We’ve looked at them and considered them differently. We’ve explored different housing formats within Laurel Park. The plan that we’ve shown tonight uses a townhouse format with a lot of open space – 37% open space – a lot of it available as pocket parks, and open to circulation to Laurel Park residents.
R.L.: All agreed that the two building plans are not final. Construction details need to be worked out, and the City of Sarasota’s
endorsement is still required. But the basic design of the construction project is now on the table for implementation.
This all shows that cooperation, not confrontation, achieves progress.
This is Ramon Lopez for WSLR News.
WSLR News aims to keep the local community informed with our 1/2 hour local news show, quarterly newspaper and social media feeds. The local news broadcast airs on Wednesdays and Fridays at 6pm.