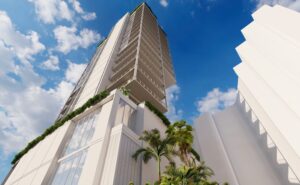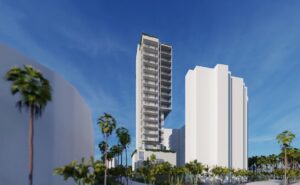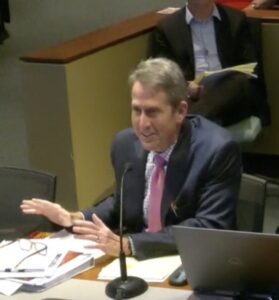Neighbors of the 18-story North Palm Residences question the legality of its height and argue the tower is incompatible with the area. In vain.
Johannes Werner
Original Air Date: Feb. 14, 2025
Host: Three years ago, the Obsidian was going to be the most exclusive and tallest condo tower yet in downtown Sarasota. As few as 14 super luxury suites on 18 floors, including a penthouse with rooftop spa and unobstructed view, would have made it — literally — a standout. City of Sarasota planners rejected the developer’s proposal. But last year, Matt Kihnke and his MK Equity Corporation changed the name to a less in-your-face “1260 North Palm Residences”, shaved off a few feet in height and brought back a revised proposal. In October, staffers gave their seal of approval. But a neighboring condo association filed an appeal to the city’s site plan approval, and that appeal came before the city planning board this Wednesday. The city hall chambers were packed with opponents wearing red. So what did the five-member advisory board recommend?

1260 North Palm Residences would be a 327-foot tall, 18-story building. Rendering: MK Equity
Johannes Werner: Towards the beginning of the six-hour marathon meeting, City Planner Noah Fossick explained why staffers approved the developer’s revised proposal in October, even though the thin and tall structure seems to exceed the city’s per-floor height cap, and even though it does not comply with all requirements. This time, the city staffers granted the developer three adjustments from the downtown code, arguing that it was impossible on this small footprint to cram all the façade, habitable-space and retail requirements into two ground-level floors.
But what riles up the neighbors at the Bay Plaza condominium next door and residents downtown is not so much the lack of a bagel shop downstairs; it’s the height. Kihnke, who was in the audience during the meeting, insists he has the right to build the tallest tower yet, mostly using what’s called “interstitial space.”

Matt Kihnke, president of MK Equity Corporation.
The city, which limits the number of floors, has capped floor heights at 14 feet, and Kihnke’s 18 floors still exceed that limit by 59 feet. Given these kinds of discrepancies, the city has been trying to regulate interstitial space more. But the city has its hands tied by a recent Florida law that blocks cities’ ability to create new regulations through 2026.
City planner Noah Fossick argued that tall can be beautiful.
Noah Fossick: The redevelopment of sites always leads to a transition from low-story buildings to high-story buildings where there will be periods of time with differences in height. Growth is incremental, and we should expect and enjoy differences in height which add interest to our skyline. Differences in height are common and inherent within downtowns worldwide and along the edges of all downtowns as well.
JW: But that didn’t go down well. At one point, the audience erupted in laughter about the planner’s response, when board member Dan Deleo questioned Fossick about whether the developer could have chosen to go lower.

The building would tower over adjacent properties like the Bay Plaza.
Dan Deleo: Isn’t it correct also, sir, that the applicant—the developer—the site plan—could have chosen to reduce the height of the building to make it more compatible with surrounding buildings?
NF: Define “compatibility.”
DD: It’s a simple question, sir. I just want to know whether or not it’s your understanding the developer could have chosen to reduce the height to make it more compatible with surrounding buildings.
NF: It is staff’s opinion that compatibility has been achieved with this project, and I elaborated in my presentation that there are design guidelines that they have adhered to—specifically compatibility guidelines that they’ve adhered to—to try and attain compatibility with budding properties.
DD: I understand, and you’ve made very clear what your opinion is and the city’s opinion is with respect to compatibility, but respectfully, that’s not the question I asked you. I asked you whether or not developer could have chosen to reduce the height of the building to make it more compatible.
NF: No, sir.
JW: Architect Gary Hoyt, the designer of Kihnke’s tall ambitions, explained that the race to increase ceiling height for high-end condominiums in Sarasota has been going on for four decades. If you build for the rich, you have no other choice: you have to deliver height, he suggested.
Gary Hoyt: What we’re looking at is roughly a forty-year plus period where we’ve moved from maybe eight-foot up to 14, and the point we always see is that often when someone is purchasing a condominium or a residence like this, it’s their residence, and often they’re coming from homes that are quite large, but the large isn’t just in plan; it’s also in volume. These are buyers that are very comfortable and know 12-foot, 14-foot, 16-foot ceilings. We’ve always seen that it’s been really interesting to watch downtown evolve. I think we’re really fortunate that we have developers who have taken that risk and jumped out there and are really trying to see what the market wants for that particular buyer.
JW: Morgan Bentley, the attorney representing the Bay Plaza appellants, argued that if developers were to follow the market, they would go affordable rather than building for the super rich.

Morgan Bentley.
Morgan Bentley: When we talk about the market, I hear developers, and we represent developers just as well, but let’s be clear: when we say “the market,” we’re talking about rich people, right? The market demands affordable housing. If you walk out on that street and take a survey of what is it that the market wants, they want affordable housing. They don’t want 5,000 square foot units for ultra-rich people to live there four months a year.
JW: In an interview with WSLR, Ron Shapiro, a Bay Plaza resident who has led the pushback, pointed at a more compatible boutique condo going up on the same street, at 625 S. Palm. That project shows that selling super luxury to the super wealthy is not the only option for downtown developers.
So how did the planning board vote? With staff recommending rejection of the appeal, the planning board tagged along, 4-1, with Dan Deleo dissenting.
Shapiro, obviously, is not happy. He says there was no substantial difference between the first proposal city staff rejected and the second one which they accepted.
Ron Shapiro: It’s kind-of like putting lipstick on a pig. I mean, if the first submission didn’t comply and was rejected, this one—to our point of view—has the same kind of issues and problems as the first submission.
JW: Shapiro expressed dismay about the closeness between city staffers and developers.
RS: It was beyond the pale. I mean, huddles between the city staffers during, before, after the meeting. I’m a novice—I’ve never been involved with a project at this stage—but it was quite surprising to me and many of us to see the rather obvious and intense collaboration and teamwork that the city staff and the developers’ team had together.
Just us versus the developers. It’s really us against both the developers and the city staff, and we’ll be better prepared for that.
JW: The opponents are now taking their appeal to the city commission. Stay tuned.
Johannes Werner, reporting for WSLR News.
WSLR News aims to keep the local community informed with our 1/2 hour local news show, quarterly newspaper and social media feeds. The local news broadcast airs on Wednesdays and Fridays at 6pm.